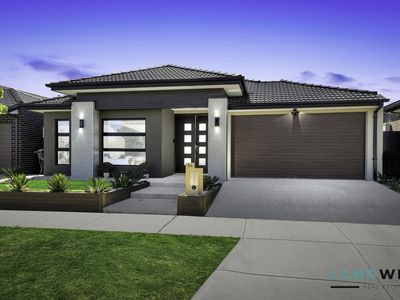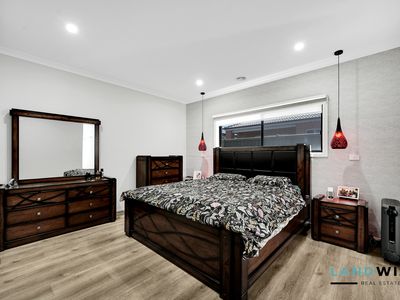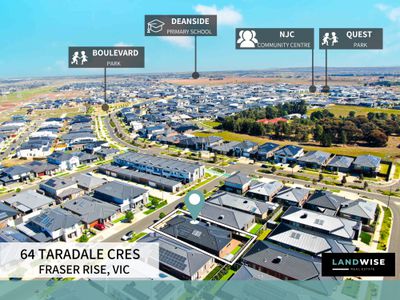Landwise Real Estate proudly present a stunning 5-bedroom family home that beautifully combines modern elegance with practical living. This residence is designed to cater to the needs of today’s families.
The home features five bedrooms, including a luxurious master suite complete with an ensuite that boasts a double vanity and a walk-in robe. One additional bedroom also has a walk-in robe, while the other two are fitted with mirrored built-in robes. The versatile fifth bedroom can easily serve as a study or kids’ room.
The central bathroom offers a relaxing bathtub and a convenient powder room for guests. The inviting open-plan living and dining area provides the perfect space for family gatherings, complemented by a formal lounge at the front for added elegance.
The well-appointed kitchen is a chef's dream, featuring a walk-in pantry, stone benchtop enhanced by a stylish bulkhead and lights, and a dishwasher for easy cleanup. Step outside to the alfresco area that overlooks a beautifully landscaped backyard, which includes a veggie patch, storage shed and a cozy wood fire pit surrounded by sitting benchs—ideal for entertaining or relaxing outdoors.
This home is equipped with solar panels, promoting energy efficiency, and features central heating and cooling, along with an extra split system in the open living area to ensure year-round comfort. Additional highlights include a double car garage, a welcoming double door entry, an extra walk-in linen closet, and an additional pantry that can serve as a bar. Ample storage in the laundry and downlights throughout the home add to its appeal.
Located conveniently close to schools, parks, and shopping centre, this property offers easy access to all essential amenities. Don’t miss your opportunity to make this remarkable home at 64 Taradale Crescent your own.
PHOTO ID IS A MUST AT ALL OPEN FOR INSPECTIONS.
Please note :- Few images are for illustrative purposes only and should be used as a guide only.
DISCLAIMER: All stated dimensions are approximate only. Particulars given are for general information only and do not constitute any representation on the part of the vendor or agent.
Please see the below link for an up-to-date copy of the Due Diligence Check
List: http://www.consumer.vic.gov.au/duediligencechecklist

















