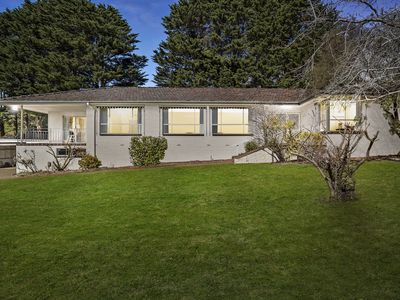A recently unearthed time capsule from an earlier era, this five-bedroom home is hitting the market for the first time in over four decades. The property, spanning 2715m2, presents a unique opportunity for renovation or redevelopment (Subject to Council Approval), situated on a park-like allotment.
Nestled gently into the slight elevation of the block, the residence features ample garage space beneath. The sprawling single-level layout encompasses two sizable living areas and two dining zones, surrounded by large picture windows that frame the lush treetops and peaceful surroundings.
Constructed with care and designed to meet contemporary needs, the original kitchen boasts timber veneer cabinetry, dual wall ovens, a dishwasher, an electric cooktop, and a copper range hood—providing a solid foundation for a modern update.
Sliding glass doors off the formal dining room lead to an alfresco balcony, offering views of the expansive lawn and the trees bordering the property. The five bedrooms are located in the southeast wing, and the two bathrooms retain their circa-1970s charm.
Situated in the sought-after Derinya Primary School zone and a short distance from Mount Eliza Secondary College and the village, the property has a gas fireplace, hydronic heating, air conditioning, and a second garage.
For more information, please contact Vorinder Turen at 0452 077 702 at any time.




